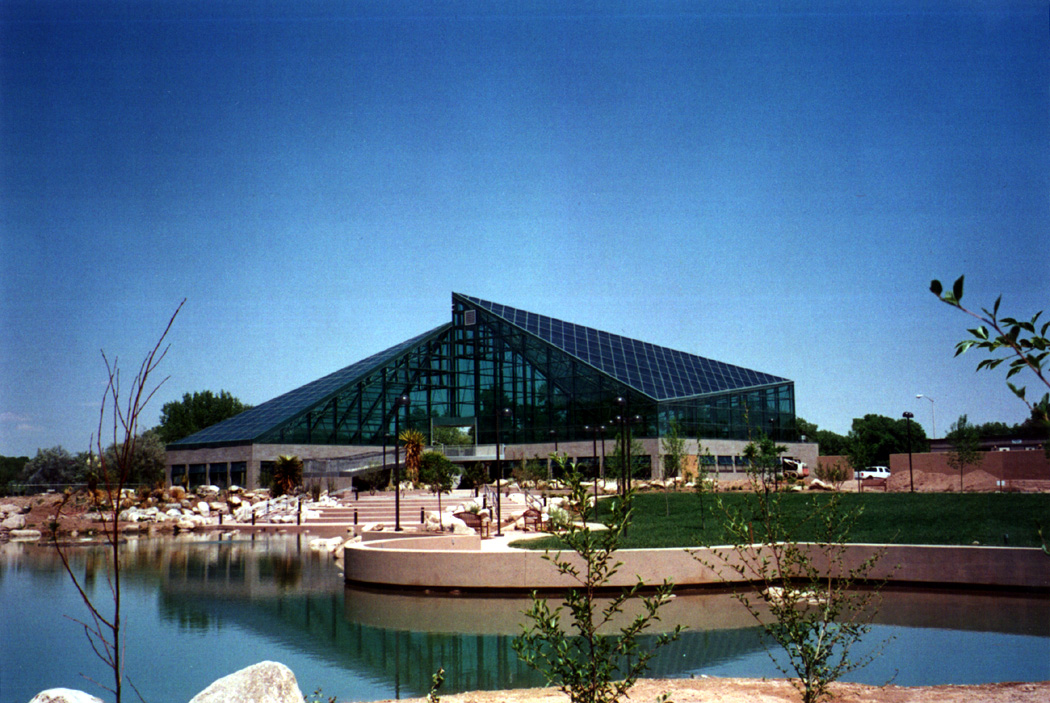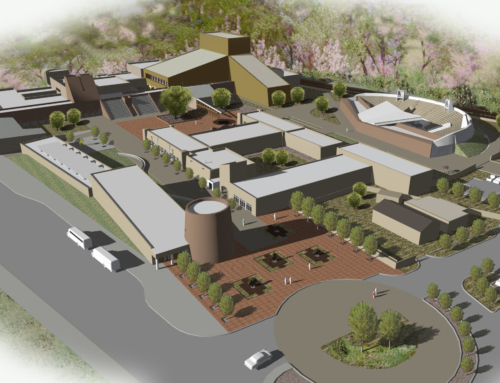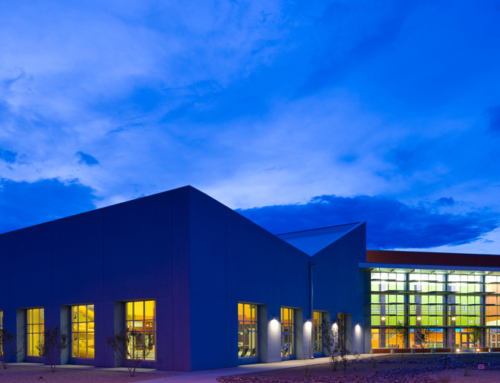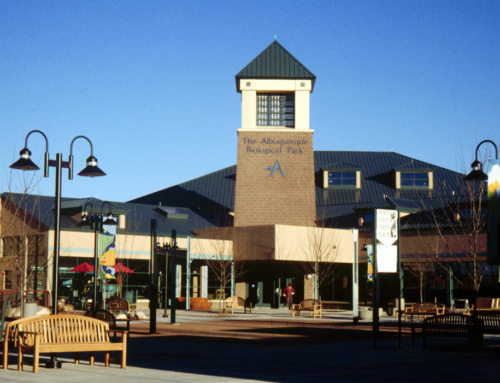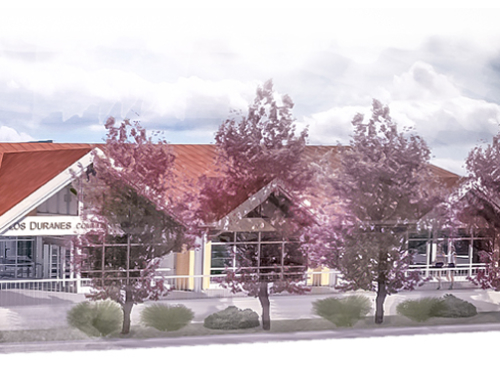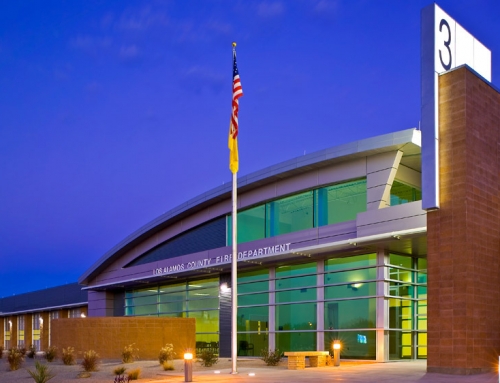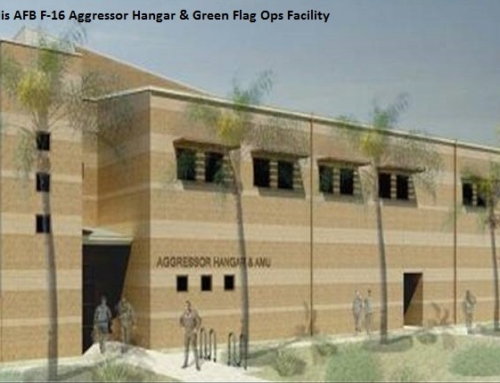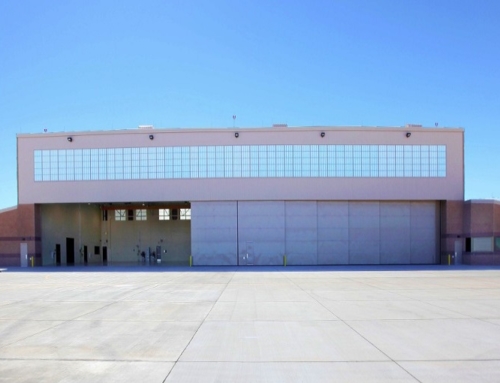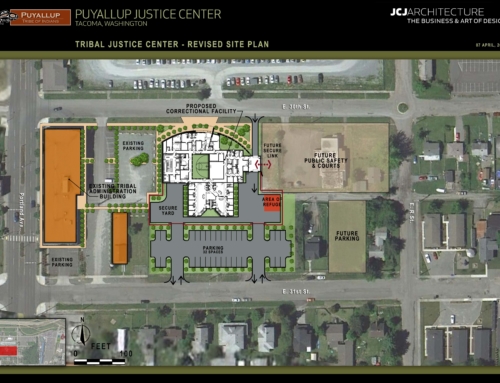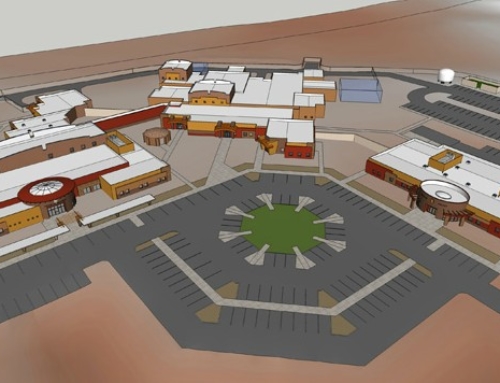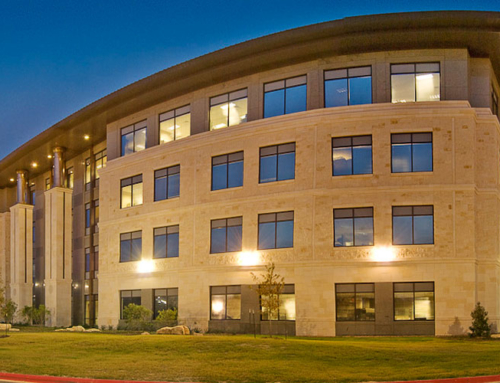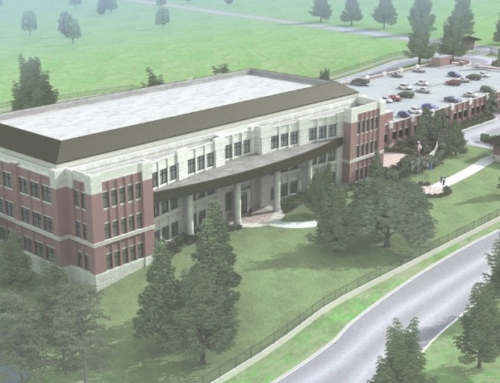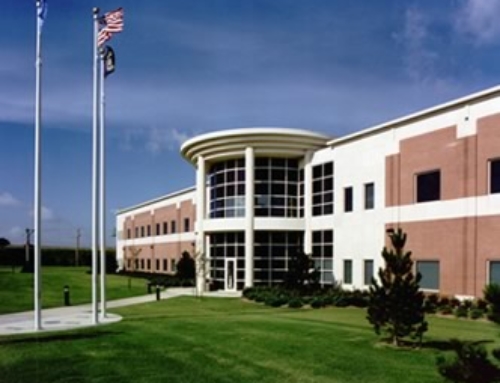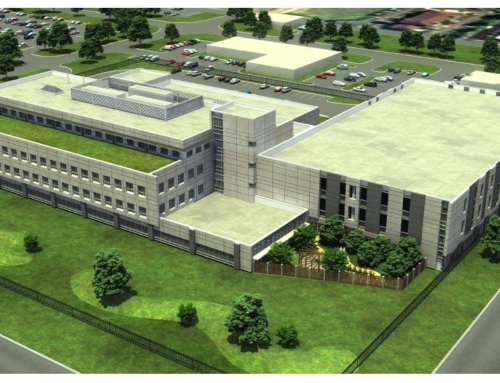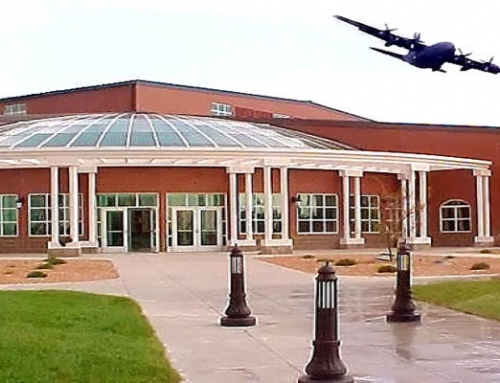Albuquerque Biological Park
Albuquerque, New Mexico
Construction Cost: $2.2M Size: Mixed
- The Entry Complex was composed of two buildings flanking the two sides of the Main Plaza of the Albuquerque Biological Park
- Visitor Center was an exhibit space fronting on the Entry Court, which oriented and introduced visitors to the Botanical Gardens. Its high vaulted ceilings and clerestory glazing provide an abundance of natural light and allow for flexibility in layout of exhibits
- Education Building housed a large, multi-purpose room and exhibit space, both with high-vaulted ceilings
- This facility was set back from the Main Plaza to allow for future expansion
- Project was a public facility for the City of Albuquerque
- It was high bay and designed for long-span structure and maximum flexibility of the spaces it enclosed
- The structural design included load bearing studs, steel joists and trusses to accommodate the large open areas
- The Rio Grande Botanical Garden highlighted plants of the Southwest and other climates in a variety of specialty gardens and a 10,000 square foot conservatory

