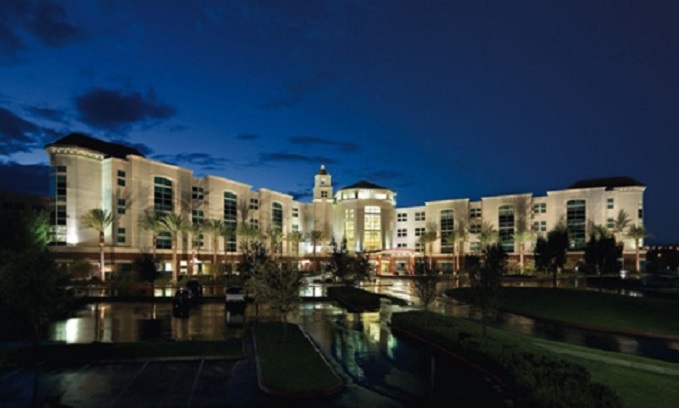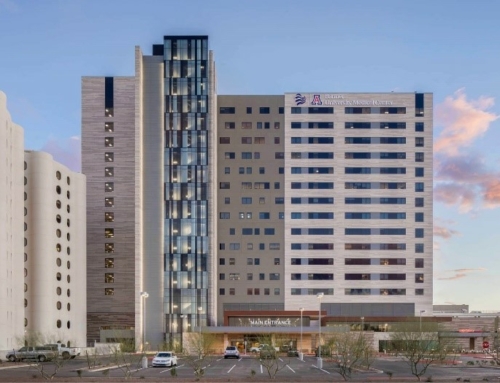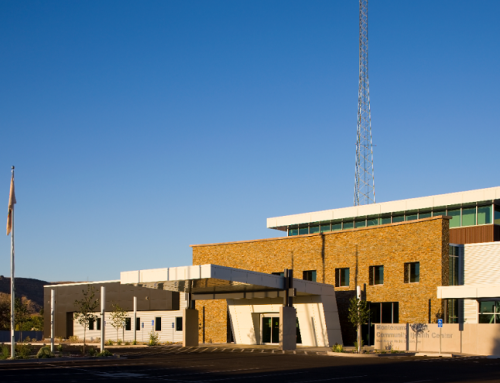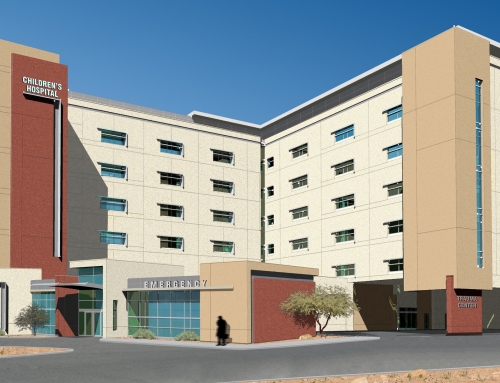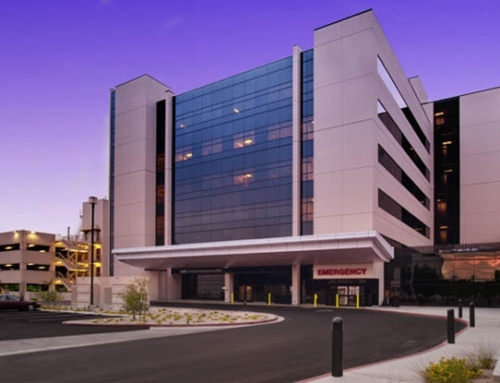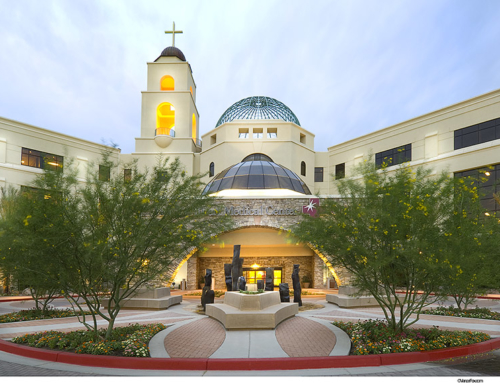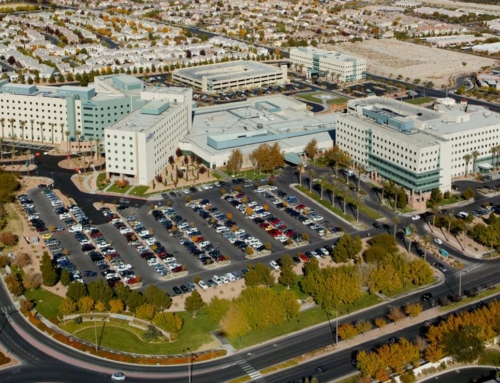St. Rose Dominican Hospital
Las Vegas, Nevada
- 346,569 square foot, five-story medical facility, developed by Catholic Healthcare West for the San Martin Campus is situated on a 28-acre site
- The building is a split-level design with a garden level 17-feet below the main lobby.
- The garden level consists of an emergency room, imaging center, outpatient services, meeting facility and administration area.
- The lobby level consists of intensive care units, laboratory area, rehabilitation and administration area. Also included are patient care facilities with departments that include post partum and surgical areas.
- The structural system includes elevated floors with structural concrete over a composite metal deck supported by composite steel beams and composite steel girders. The roof includes a metal deck over steel joists and steel beams supported by steel girders, and the vertical support system is comprised of steel columns. The lateral system includes steel braced frames.

