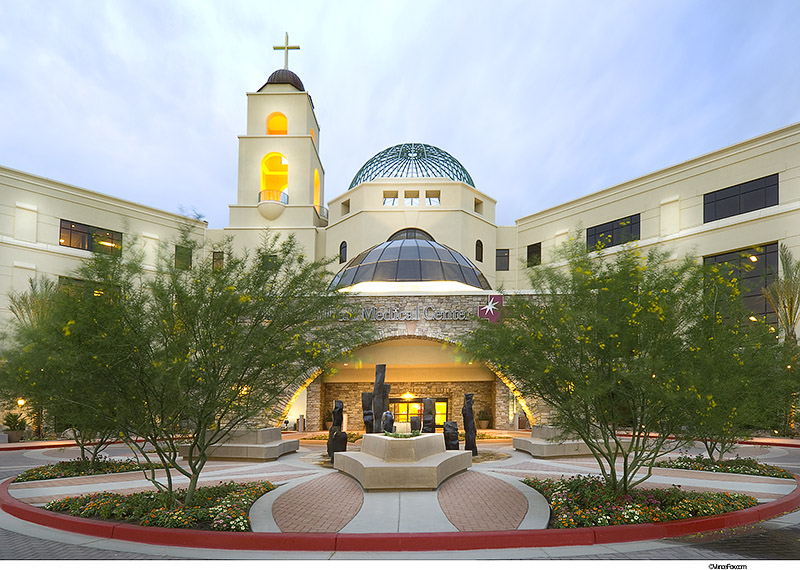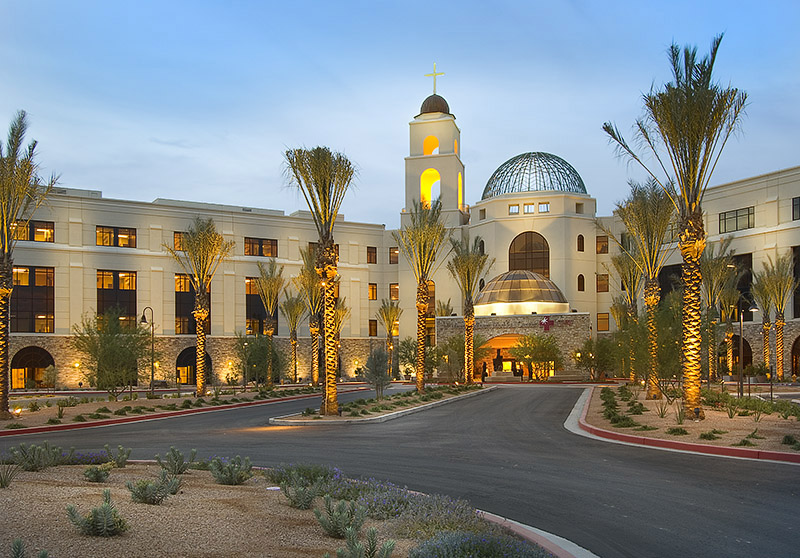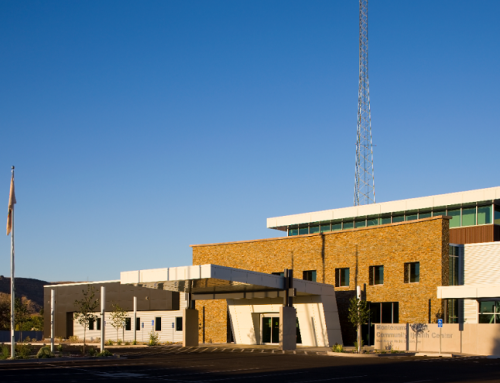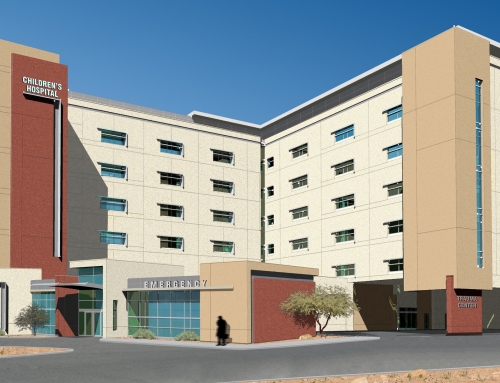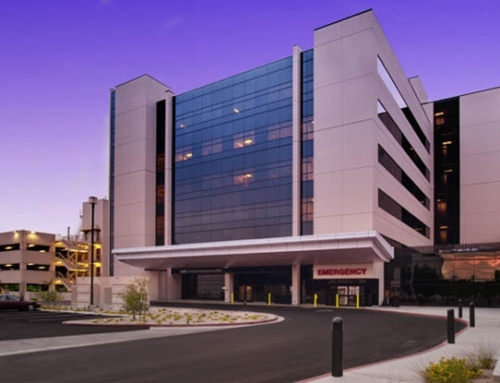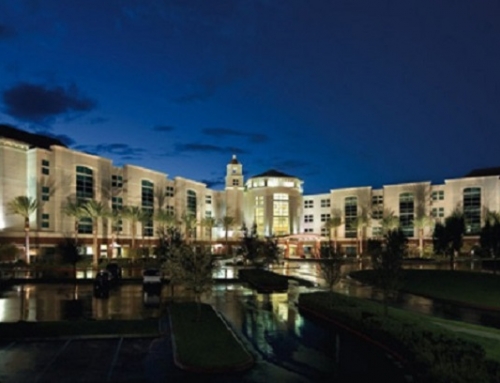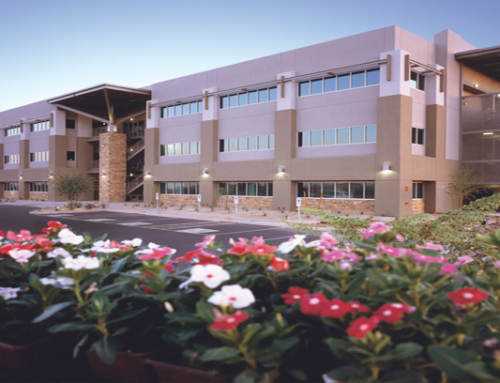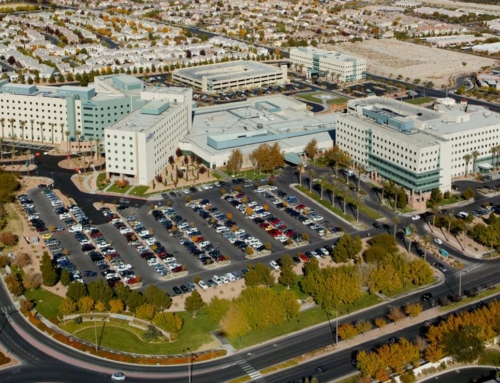Mercy Gilbert Medical Center
Gilbert, Arizona
- 352,720 square foot, four-story medical facility, developed by Catholic Healthcare West for the Town of Gilbert
- Includes an emergency room, imaging center, operating rooms, an intensive care unit, patient beds, outpatient services, meeting facility and administration area
- Patient care facilities with departments that include post partum and surgical areas
- New construction area also includes a 10,547 square foot central plant with three 650-ton cooling towers, chemical water treatment, three 650-ton chillers, three each, primary and secondary chilled water pumps as well as, three each heat exchangers and heating hot water pumps and two 350 hp steam boilers
- Structural system includes elevated floors with structural concrete over a composite metal deck supported by composite steel beams and composite steel girders
- Roof includes a metal deck over steel joists and steel beams supported by steel girders, and the vertical support system will have steel columns

