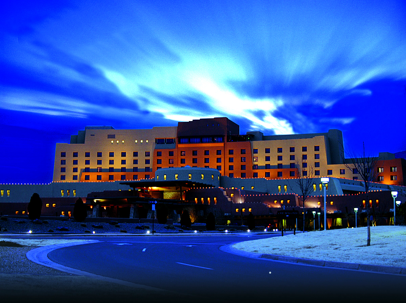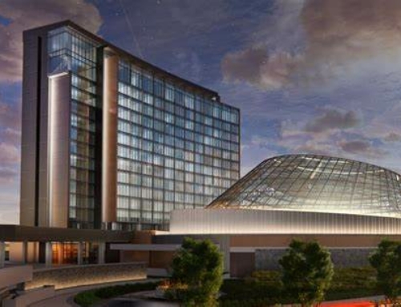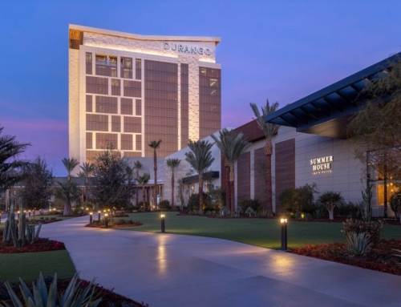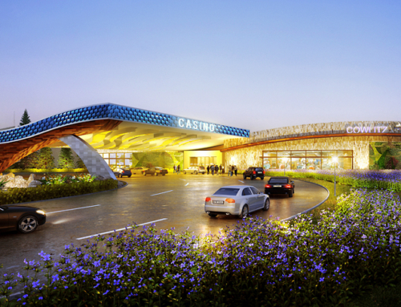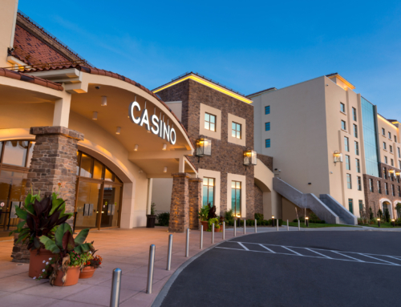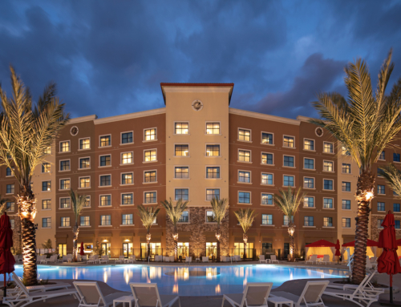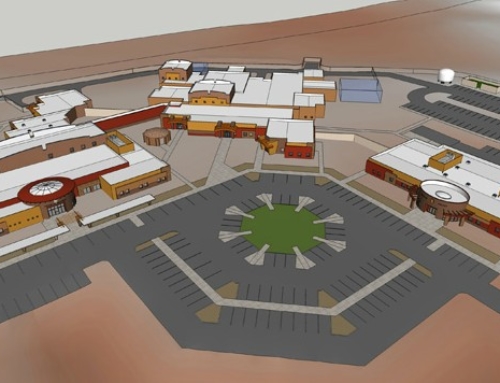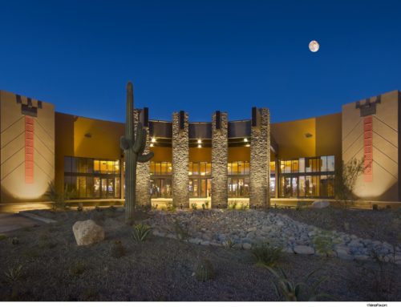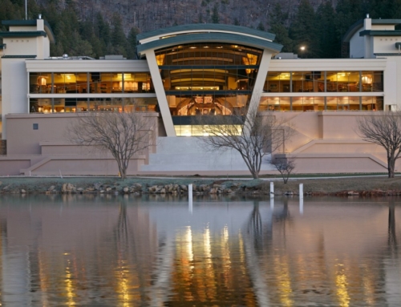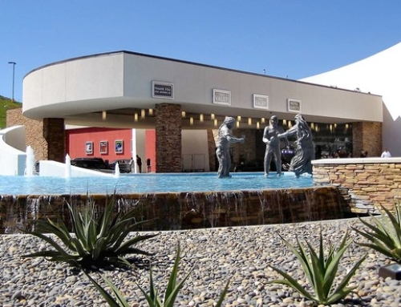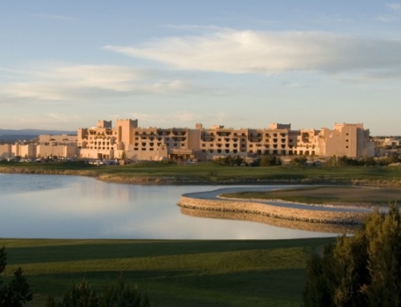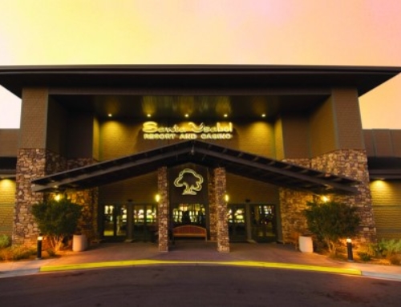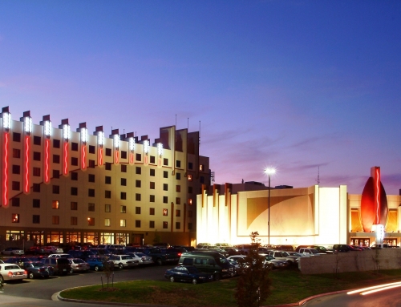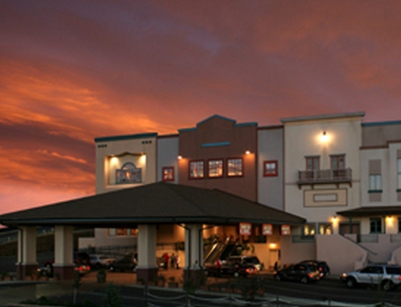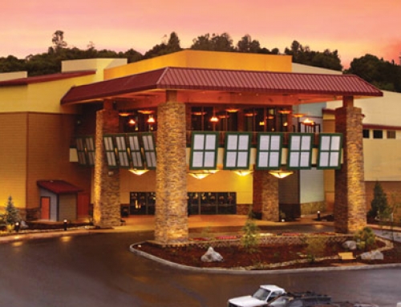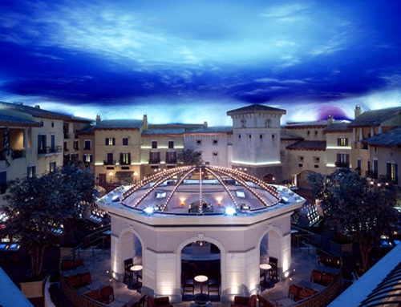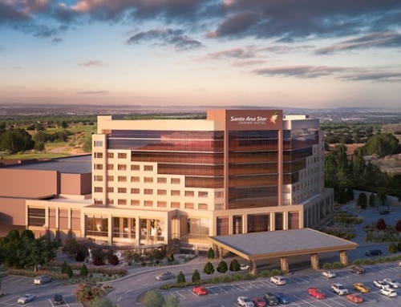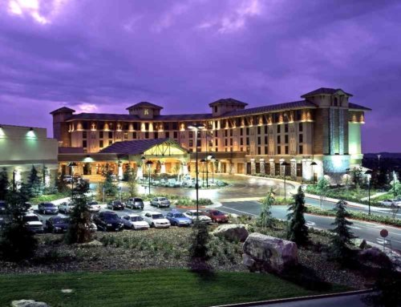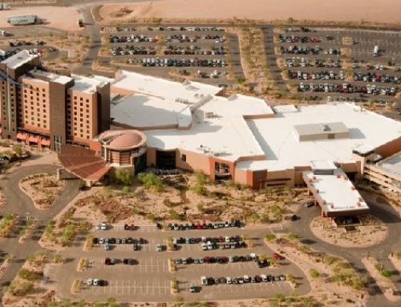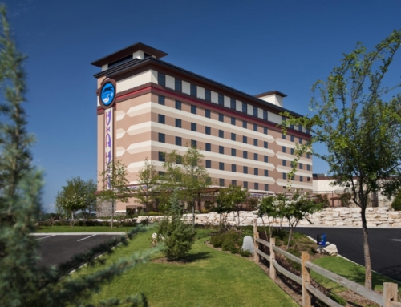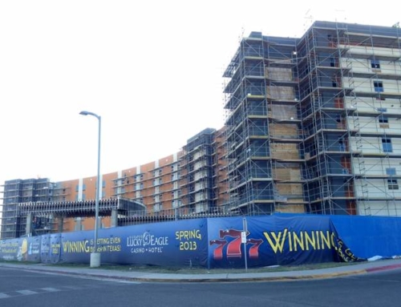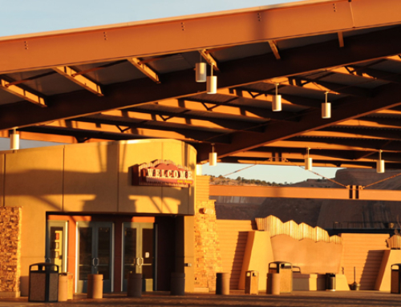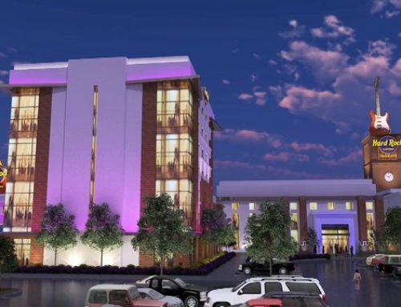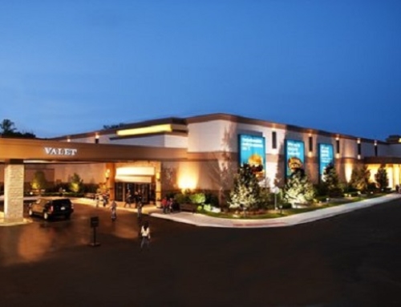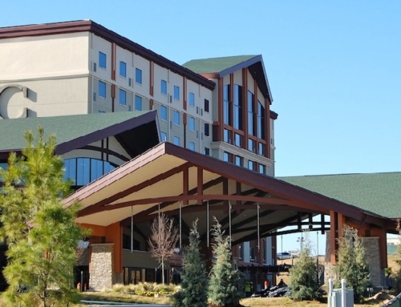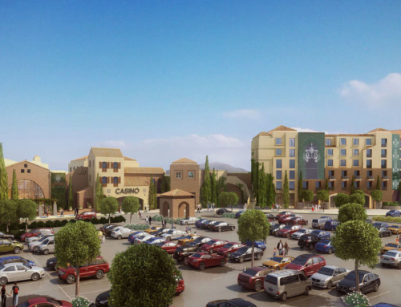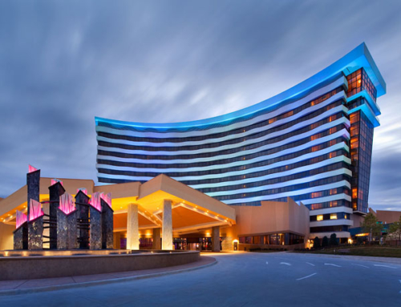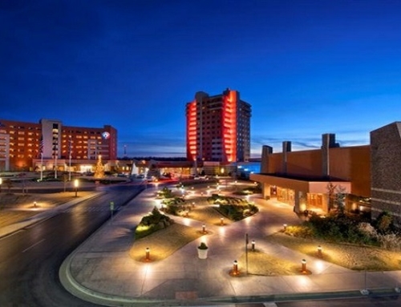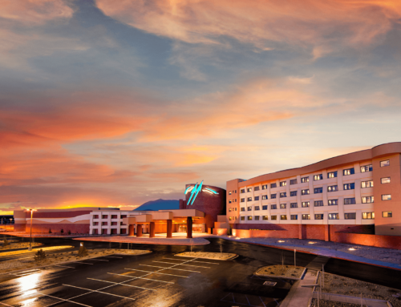Sandia Resort & Casino
Pueblo of Sandia, Albuquerque, New Mexico
- $88 million-dollar casino
- 210,000 square foot, one-story structural steel building included administrative and conference space, a dining area, slot machines, table game areas, a bingo hall and retail shops
- Supported on top of a two-level underground pre-cast concrete parking structure of approximately 386,000 square feet
- 60-foot diameter rotunda structure, supporting as much as 30 feet of sandstone and interfacing with a timber entry canopy Porte Cochere
- Design-build project was the largest casino in New Mexico at the time
- The crescent-shaped structure features views of the Sandia Mountains through a 40-foot high glass wall at the back of the facility
- Natural materials indigenous to the area were used in the structure; wood vigas and latillas were incorporated into the pueblo-style design
- A two-level, 800-car parking facility is underground to minimize land use
- Gaming facilities include a bingo hall that seats up to 850, a fine-dining restaurant, a 250-seat buffet restaurant, a deli, a gift shop, an entertainment lounge, meeting space, the largest poker room in the state and up to 1,300 slot machines.
- Large outdoor grass amphitheater that seats 3,000
- PHASE II included:
- 228 guestrooms
- 530,000 square feet of low-rise including – 35,000 square feet of convention/meeting space
- 3 restaurants
- Retail space
- 11,000 square feet of Spa/Pool area
- 18-hole golf course & new club house

